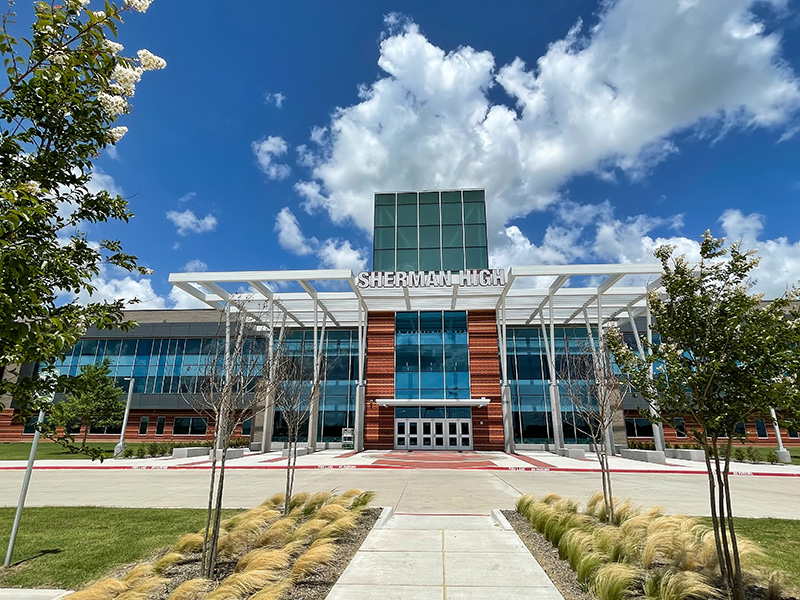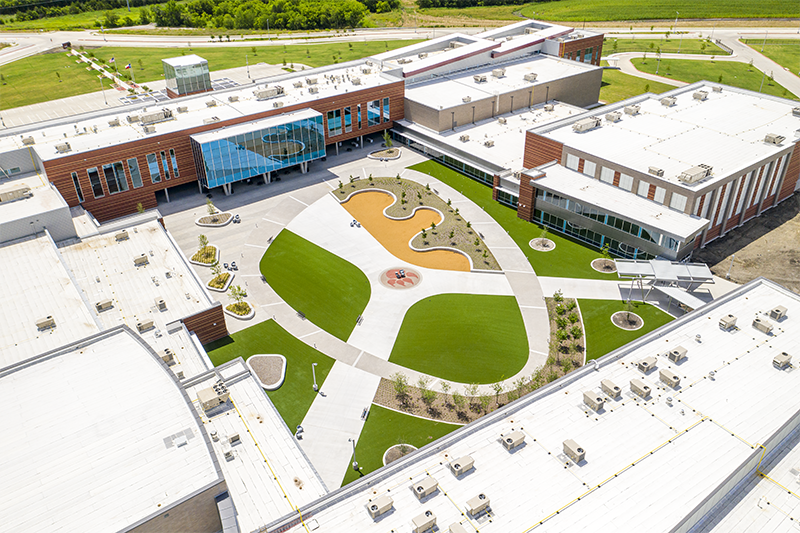 As more and more students head back to school over the next weeks, TNP is reflecting on some of the projects we have partnered on for area school districts.
As more and more students head back to school over the next weeks, TNP is reflecting on some of the projects we have partnered on for area school districts.
In 2021, Sherman High School opened its new 500,000 SF campus to over 2,600 students. TNP provided civil engineering and landscape architecture services and worked with VLK Architects and Cadence McShane on this 93-acre site. Dubbed a “super school,” Sherman High School’s campus includes the main building, a multi-purpose facility with an indoor practice field, baseball and softball fields, eight tennis courts, and over 700 parking spaces.
 The student experience was paramount on this project, and thus TNP and our project partners looked to provide opportunities for social engagement and connectivity, both literally and figuratively.
The student experience was paramount on this project, and thus TNP and our project partners looked to provide opportunities for social engagement and connectivity, both literally and figuratively.
The “Pride Walk” on Sherman High School’s site connects all portions of the school and can be used to travel from the education section to the athletic sections of the campus. The walk allows athletes to be greeted by fans as they transition from the main building to the sports fields on game days or special events.
The two-acre campus courtyard provides spaces for learning and relaxing, and functions as an outdoor learning environment. Art classes and the cafeteria surround the courtyard to allow students to use the space to create art or enjoy lunch outside on nice days. An amphitheater is also designed to provide teachers the opportunity to conduct classes outside.

